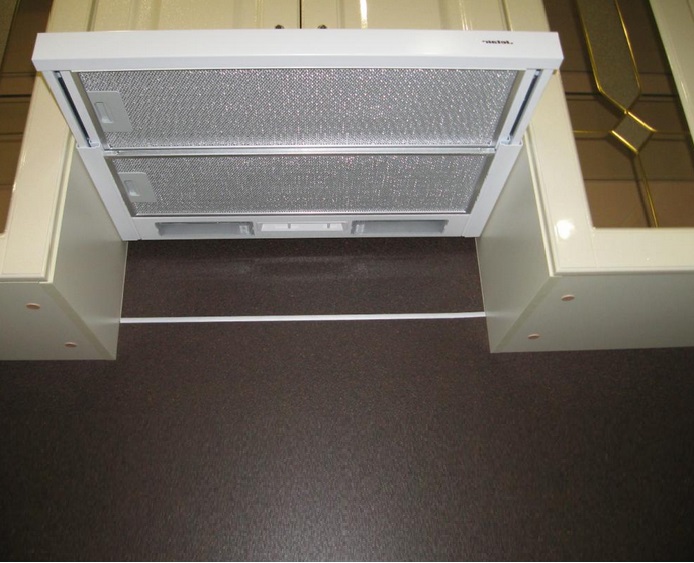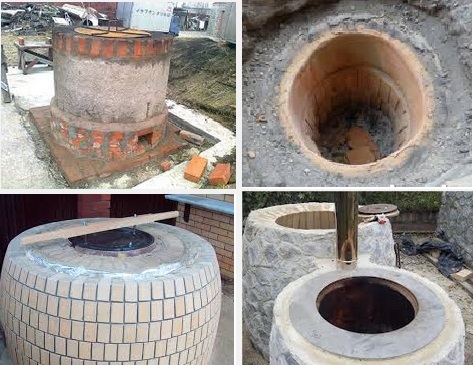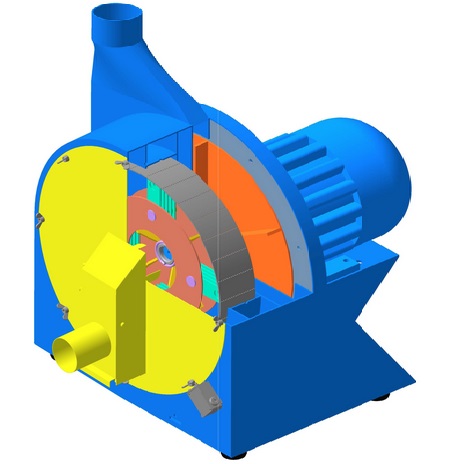Given that most people today live in small apartments, where kitchens are also, to put it mildly, quite compact (usually less than 10 square meters), creating a cozy and beautiful space is a challenge many face.
We’ve noticed the attention apartment owners give to this issue and have gathered tips to effectively furnish small kitchens.
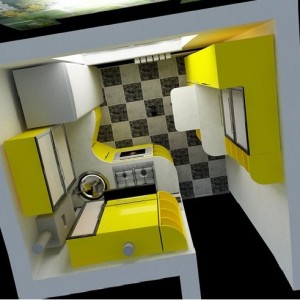
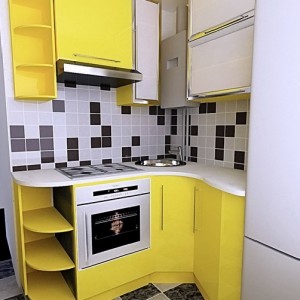
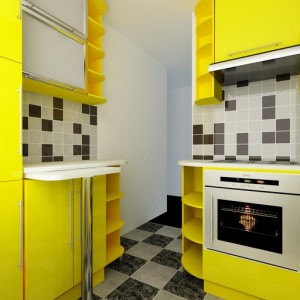
Tips for Decorating a Small Kitchen
- Use light, calming tones for the walls – Neutral-colored walls better reflect light, making the kitchen brighter and visually “expanding” the space. To add a unique touch to the overall design, incorporate a few dark elements or bright color details.
- Ensure bright lighting, both natural and artificial, especially with saturated wall colors. More local light sources (like LED lights) are ideal, and try to use semi-transparent curtains.
- Merging a cramped kitchen with an adjoining room or corridor visually, particularly if there’s just an archway without doors, creates a sense of a larger unified space. Matching wallpapers or painting walls the same color can enhance this effect.
- Choose soft pastel shades for kitchen textiles. Contrasting, bright colors attract attention and visually “shrink” the walls.
- To visually expand the space in a small kitchen, stick to simplicity in interior design, using no more than a couple of colors.
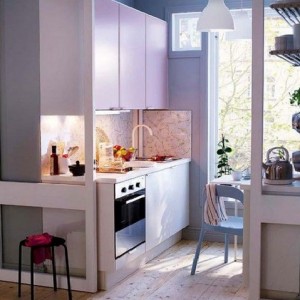
Avoid patterns or using many designs in a small kitchen space. Wallpapers with a subtle, barely noticeable pattern are optimal for such a kitchen.
Choosing Furniture for a Small Kitchen
Spacious yet compact furniture is the goal when planning a small kitchen. Bulky storage systems and large work surfaces are not feasible. Focus on high-quality fittings and smart furniture layout.
Custom-made furniture, tailored to the specific configuration and dimensions of the room, is ideal for a small kitchen.
Features of Compact Kitchen Sets
The main rule in designing a small kitchen is to make maximum use of specialized furniture fittings for efficient use of limited space. There is much specialized hardware available for such purposes, and economizing here is not advisable.
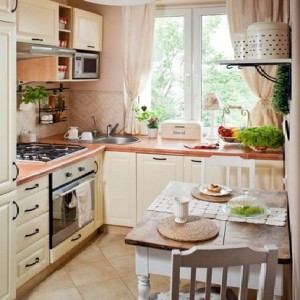
In small kitchen furniture, use every corner of cabinets and tables to the fullest. With limited space, a set with many clever storage systems, pull-out and fold-out features, allows maximum items to be accommodated in a small area.
To easily access dishes and utensils hidden deep in kitchen furniture, various ingenious mechanisms are used:
- “Train” shelves;
- Containers;
- Carousel shelves;
- Baskets;
- Grids;
- Drawers with dividers;
- “Magic corners.”
Traditional hinged doors can be bulky, especially for wall cabinets. For a rational kitchen layout, consider practical flip-up, sliding, and lift-up doors. Also, lift mechanisms that securely hold cabinet doors open are convenient for the user.
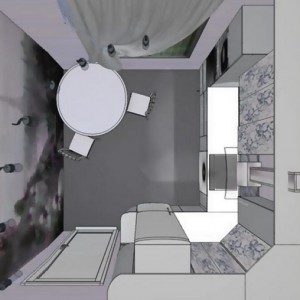
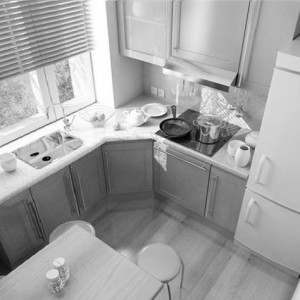
To keep the workspace clear while keeping small items accessible, use practical furniture elements like railings and hanging shelves. A foldable (or pull-out) table in the kitchen set serves both as a quick dining spot and an additional work surface for food preparation. This is very convenient in the cramped conditions of most modern apartments.
Planning and Design Recommendations for Small Kitchens
There are nuances in furniture placement in small kitchens that experienced designers have long studied. They recommend two types of kitchen set configurations:
- For very small spaces, a linear configuration is best, providing maximum free space with all the cabinetry along one wall.
- For small square kitchens, a corner configuration works well.
- Using a “U”-shaped set is acceptable in small kitchens where cooking is the sole activity, and dining is done in another room, like a larger living room equipped as a dining area.
Considering the limited space, ensure convenient work zones and at least small countertop areas near the sink and stove. Also, only simple rectangular furniture shapes are suitable. Curved facades and bulky details are not appropriate for a small kitchen.
In summary, when furnishing a small kitchen, it’s wise to be rational and minimalist. Straightforward designs, pastel shades, good lighting, and modern clever shelves and drawers can turn even a small kitchen into a convenient workspace.

